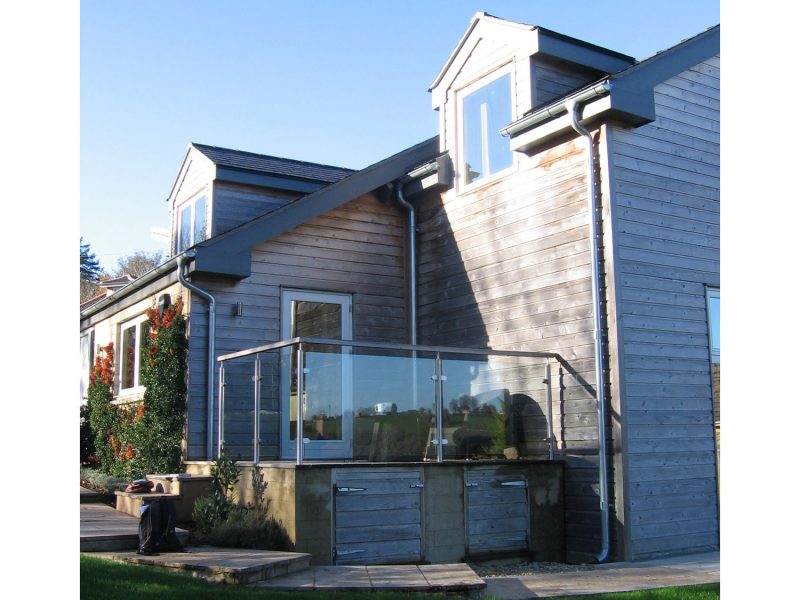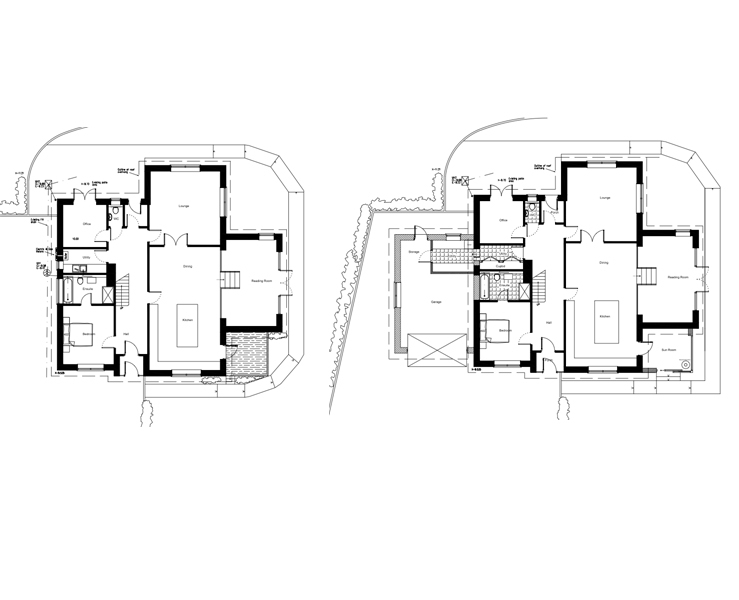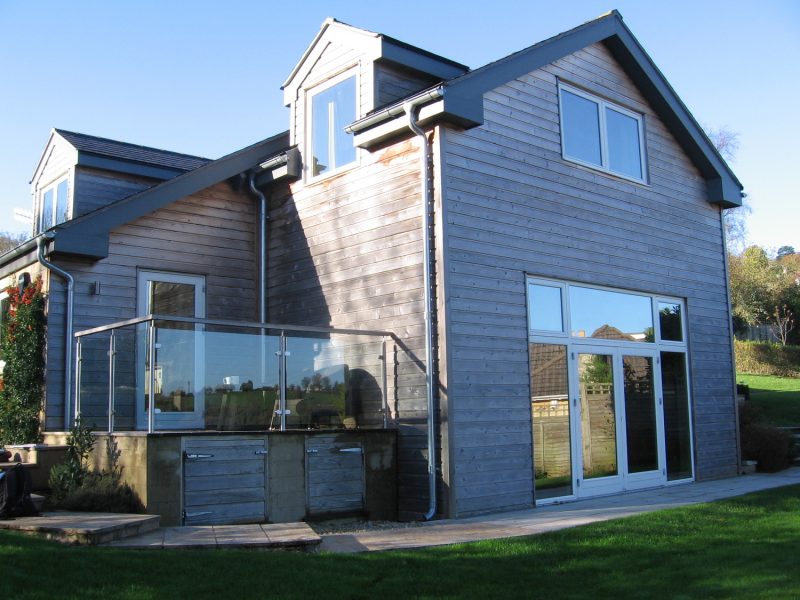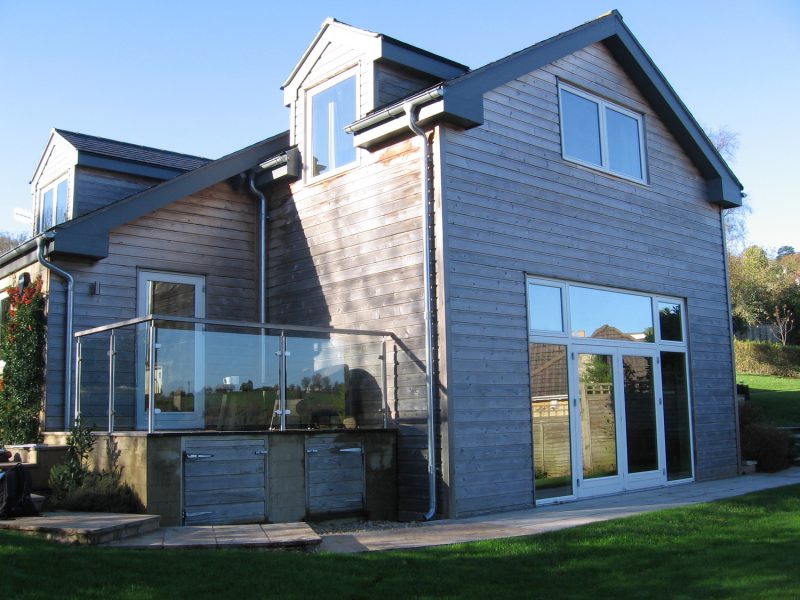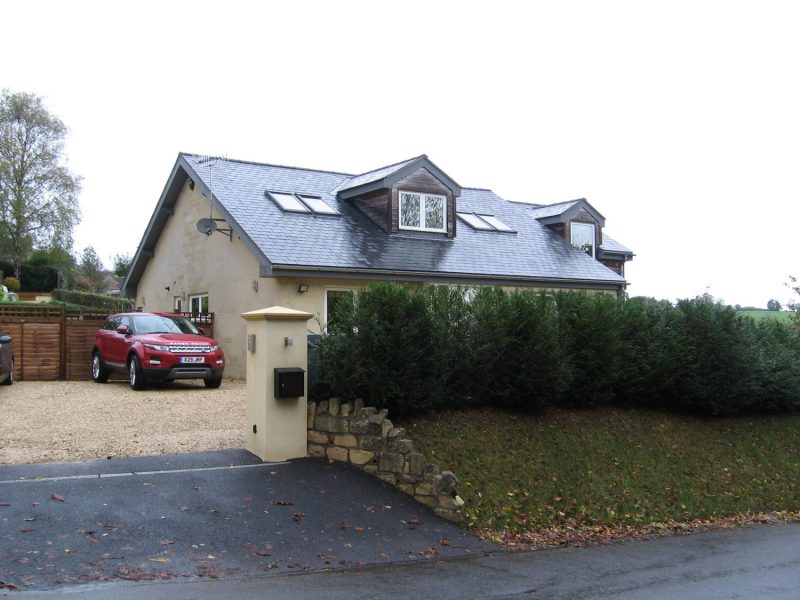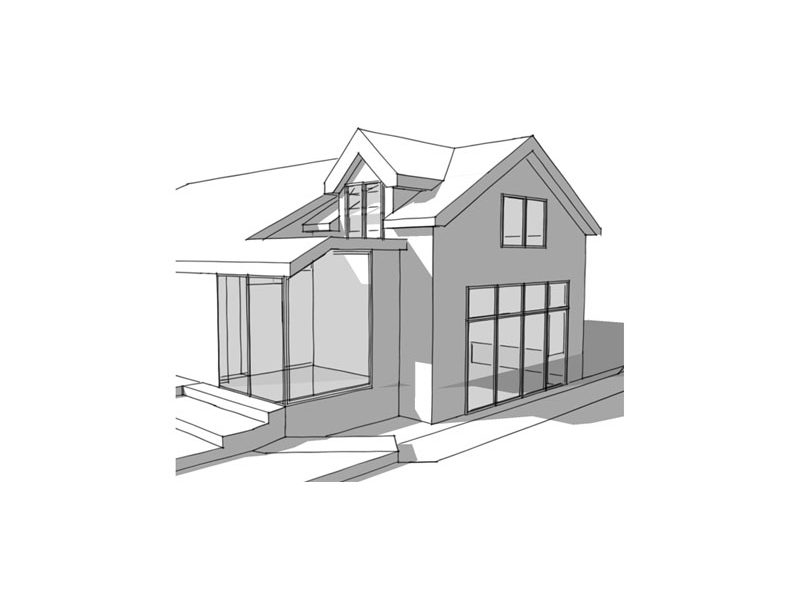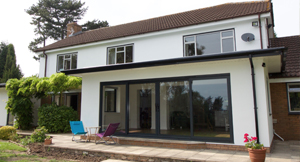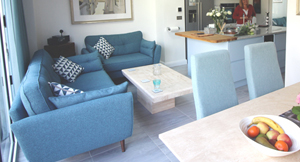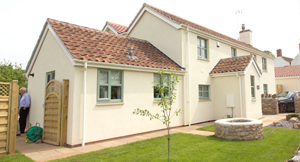DOMESTIC | THE BROW
GSH Architects were appointed to design a double storey side extension to create a new garage, additional bedroom and en-suite.
The views across the valley at this property are magnificent. Therefore, the clients wanted to build a modern sun room that would compliment the existing vernacular of the dwelling and maximise the elevated views in this southerly aspect.
We wanted to create a light space with large glass windows and sliding doors so that the occupants can enjoy these views throughout the year.
GSH Architects have secured planning for the proposals in Spring 2014 and the scheme is due to start on site shortly..



