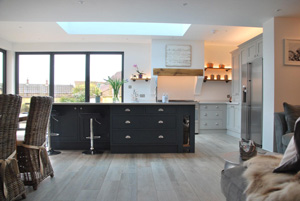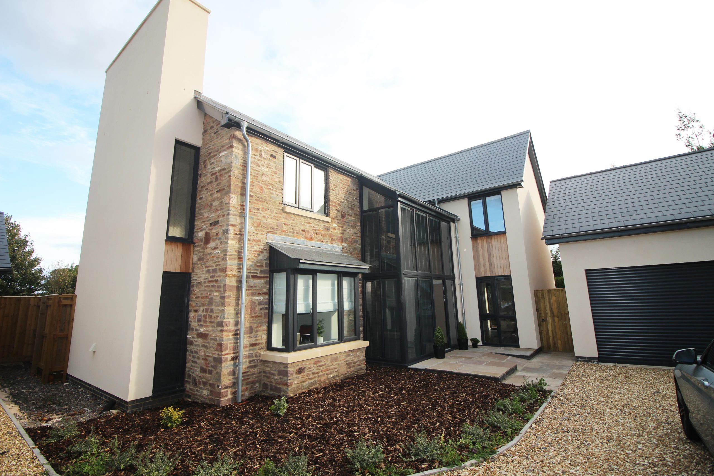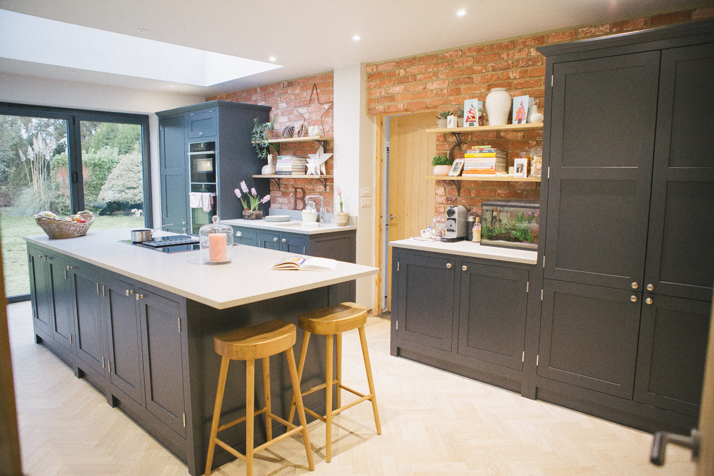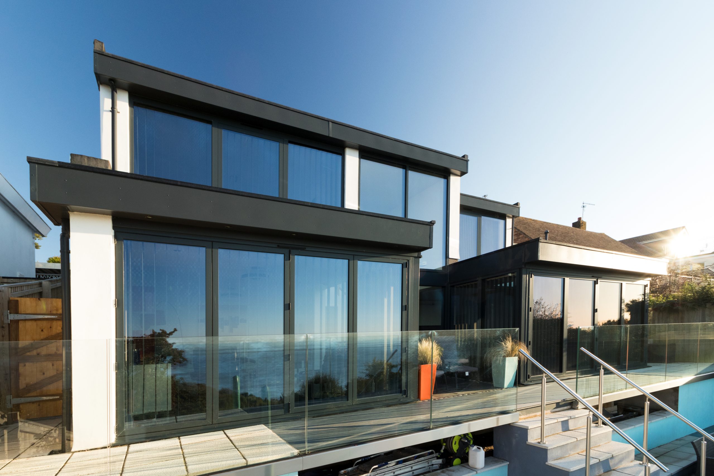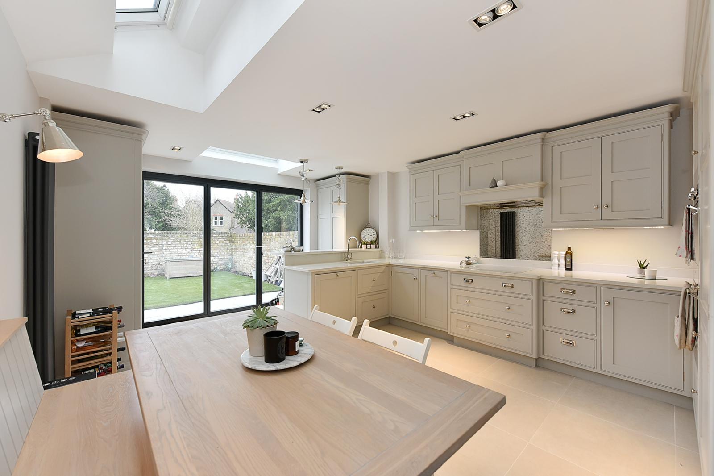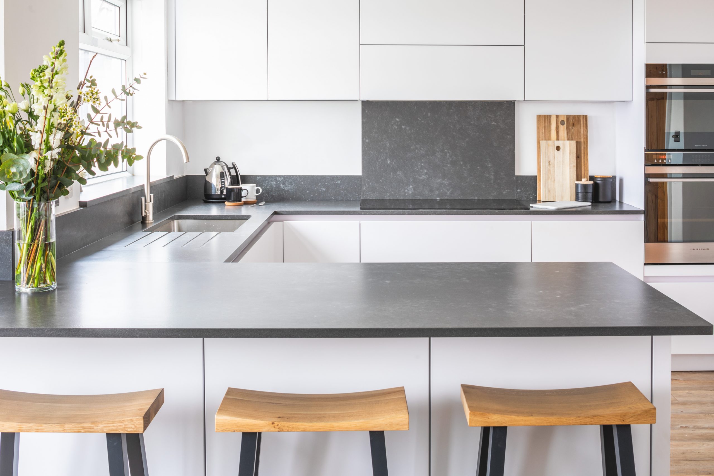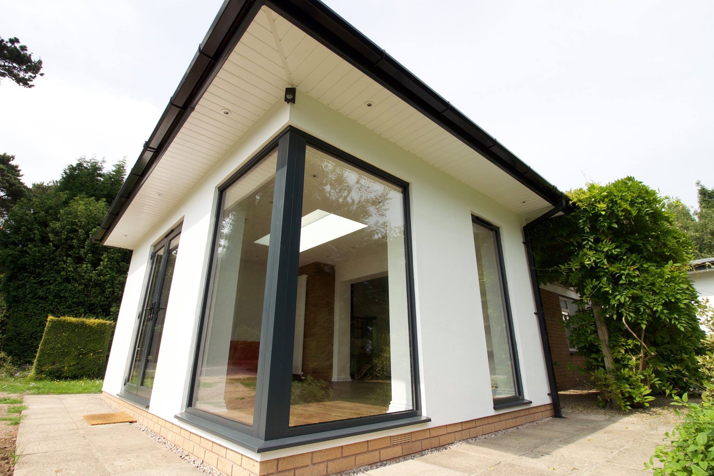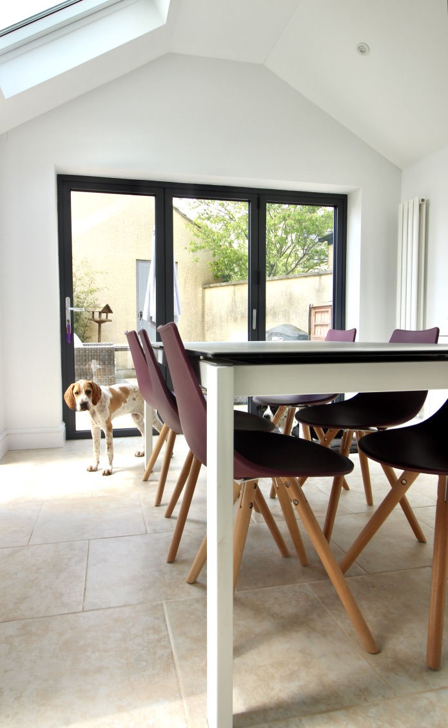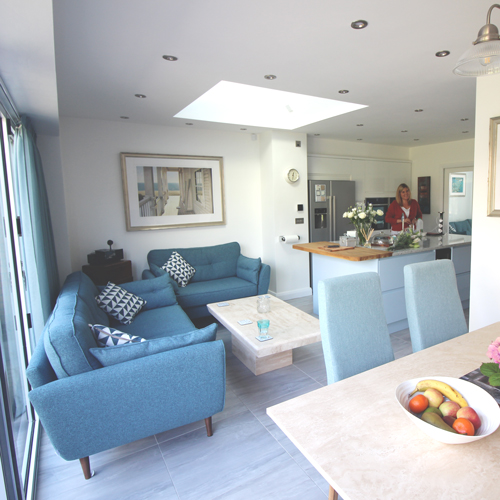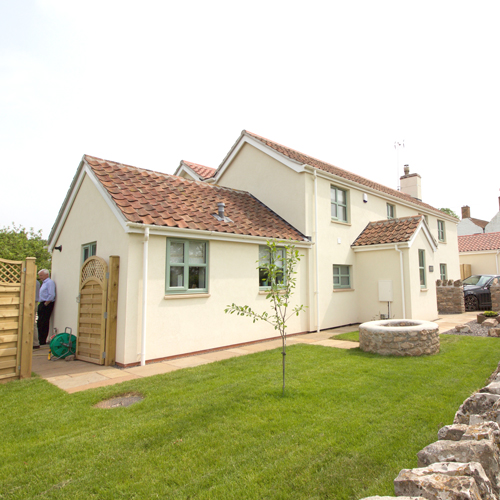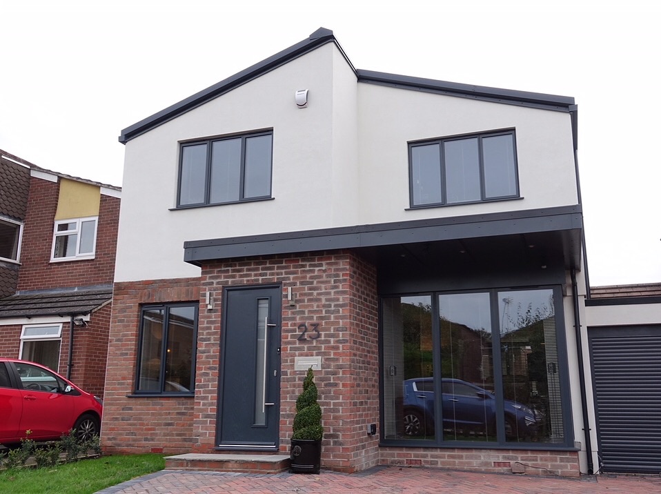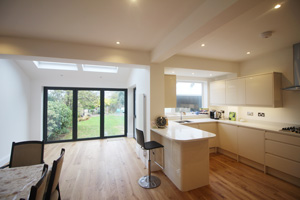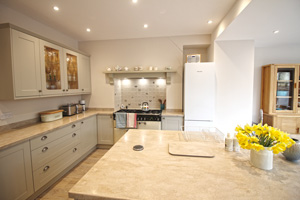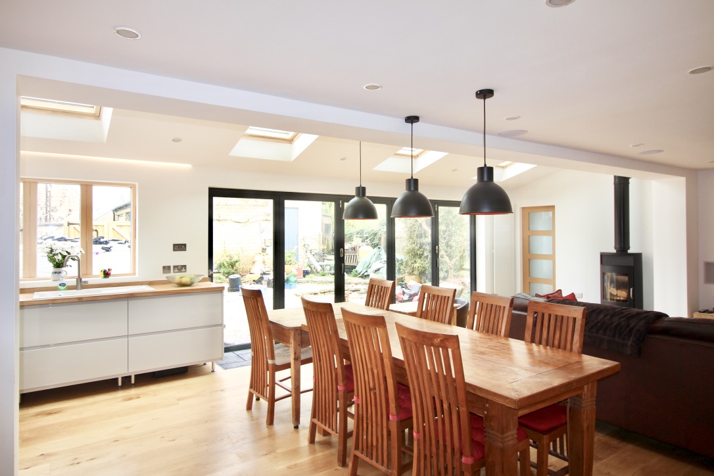![]() Here is a selection of the homes we have worked on including new one-off houses, barn conversions, internal remodels and home extensions. This section details our work with domestic clients; for multiple housing projects please see the Commercial section.
Here is a selection of the homes we have worked on including new one-off houses, barn conversions, internal remodels and home extensions. This section details our work with domestic clients; for multiple housing projects please see the Commercial section.

Bences Close
The clients brief was to create a large open plan kitchen and family room that would take advantage of views to the garden and provide the family (and dogs) seamless inside/outside living.
To achieve this we knocked the existing kitchen and dining room into one then extended to the rear. Maximising light was key to the success of this project so the corner bi-folding doors and large flat roof light were the perfect luxury additions.
Home Office, Henleaze
The clients brief was to build a stylish home office within the garden. Due to their expanding family and job which was based from home the family had outgrown the space in the property and a quiet space for working was essential.
The Retreat
A location hidden in plain sight probably best described this site when we were initially taken to it by the client, but what a site. Previously occupied by a WWII wooden single storey structure set on a concrete plinth, the plinth forming the only flat part of the site, accessed by a 1 in 4 track provided a fantastic opportunity and challenge to design a contemporary multilevel dwelling, with integral parking, new usable access road, and feature terraces maximising…
West View
Located on the site was a large detached dwelling that was set in a substantial plot. The client and her mother wished to knock down the existing house and build two new detached houses.
Planning was granted at the first attempt, but the main hurdle was due to the fact the access to the site had to be relocated due to visibility issues as the site straddles a bend.
The houses have been finished beautifully to incorporate large double height spaces with open plan living rooms to the ground floor.
Crantock, Almondsbury
The clients brought a dated but a very large detached property that required total renovation, they wanted to open out the dark and sub-divided rooms to provide a more seamless flow to the property by combining the spaces to form an open plan kitchen/living/dining space. The property was dark so the brief was to flood the house with as much daylight and open the room out to the gorgeous large garden beyond.
Hillcrest, Portishead
A bungalow with phenomenal 180 degree Severn Estuary views, on a steeply sloping site that required a complete refurbishment to create a modern family home.
A rear two storey extension afforded by the steeply sloping nature of the site was added to the existing dwelling, to provide additional accommodation and feature kitchen, dining and living spaces at the lower level designed to maximise the view….
Haven Lane, Ealing
Space is forever the premium in London and the client in Ealing had purchased a large three storey terrace property with space for an infill extension.
GSH Architects were appointed to design an infill and rear extension that enlarge the kitchen to form a gorgeous kitchen/dining space which opened out on to the courtyard garden.
Ridgeway
An internal refurbishment of a family house comprising the amalgamation of an existing Dining Room & Kitchen. This involved the removal of an internal wall, and significant chimney breast section at ground floor. The existing Kitchen was removed (and recycled) and totally replaced to take account of the enlarged space.
The Hill
The clients at this property had two old and leaky conservatories that were mostly redundant and un-used spaces due to the variable and uncomfortable temperatures during the seasons.
Replacing the conservatories with modern extensions we created two striking and gorgeous rooms that the clients use as a reading room with views to the garden, the other doubles up as a family room and dining space attached to the kitchen.
Bences Close 2
This extension was all about the entertaining space – the existing kitchen was not large enough to accommodate space for entertaining friends/family so the clients wanted to create an extension that would house a large dining table and would incorporate a set of bi-folding doors to enable the entertaining space to spill out on to the patio.
Heol Miskin
25 Heol Miskin was a tired and out-dated house with massive amounts of potential. The garden was large for an existing three-bedroom house and the property could easily accommodate a large extension.
When the clients bought the property they wished to create an light open plan kitchen and dining space with views on to the garden…
Wellfield Cottage
We were presented with a period cottage that had lain unoccupied for several years, which required a comprehensive refurbishment to bring it up to a habitable standards as a starting point. A previous Planning Approval provided for an additional 3m wide two storey rear extension,, in conjunction with a freer single storey side extension both granted under permitted development rules provided for a fantastic modernised and extended Cottage to modern living standards…
Waterford Close
The clients at this property wished to update the appearance of their link detached property as it was not energy efficient and had become outdated.
With the addition of a modern flat roof porch and aluminium glazing the clients created much-needed storage space and the feature entrance they desired.
Great Brockeridge
The property at Great Brockeridge sat in a large plot but was laid out in the more traditional form with a separate sitting room, dining room and kitchen. The clients wanted a large family and entertaining space that would be used all year round, and would also take advantage of the lovely views towards the garden.
GSH Architects gained planning permission for a small rear extension and detailed the internal remodel to knock through the existing walls to form the beautiful open plan space.
West Town Lane, Bristol
We were approached and tasked to provide an enlarged kitchen dining family space for the owners of this previously subdivided Georgian house, that had left the owners side with an insignificant kitchen not benefitting of the grandeur of the remaining house.
Utilising the maximum benefit of the available permitted development regulations, a 6m long single storey extension, built on the boundary line has provided a feature itched dinging space that now fully addresses the private garden area..
Tanners Walk
The brief for this project was penned on the client’s desire for a more open plan and functional kitchen, dining and living space. By knocking through the small kitchen into the existing lounge and extending the property at the rear by a few meters the clients now have a big bright, multi-functional room to be enjoyed by all the family.



