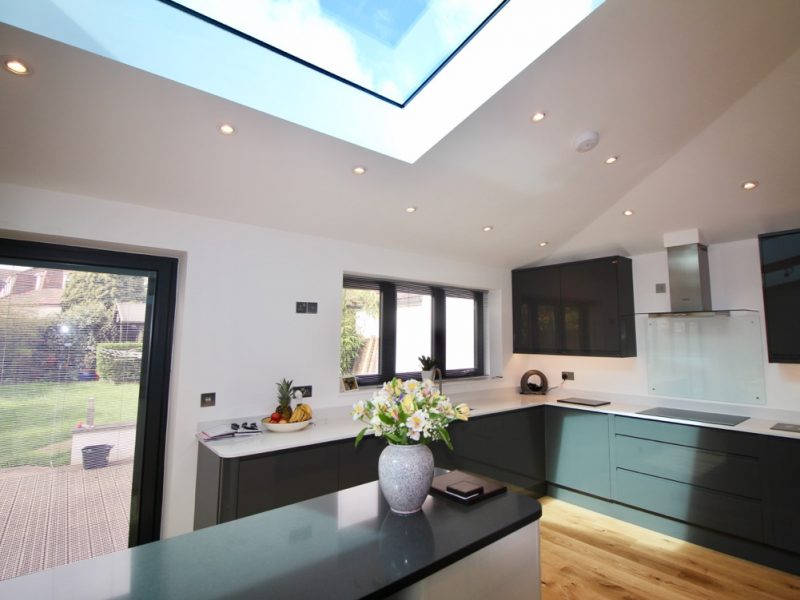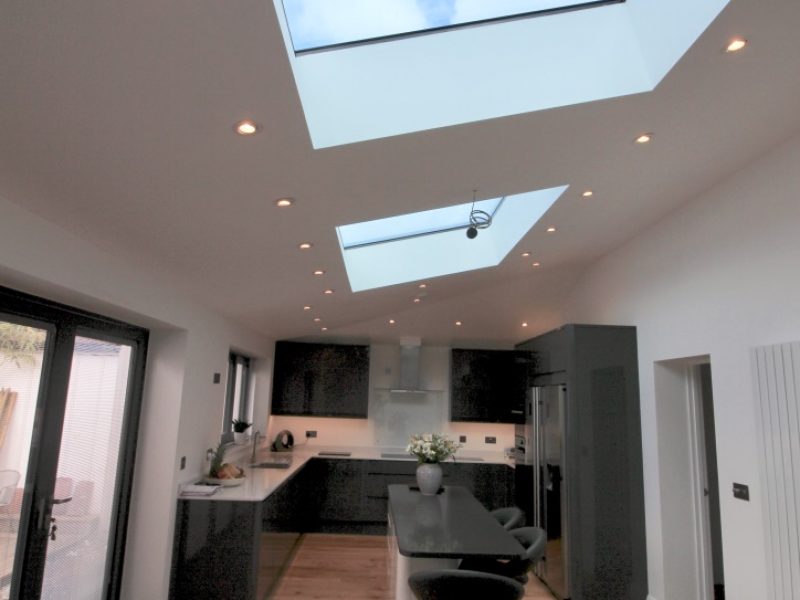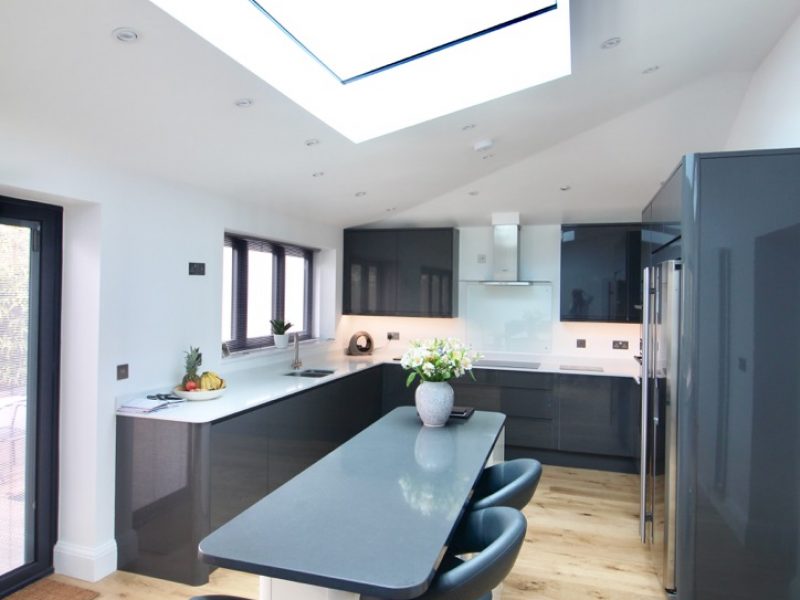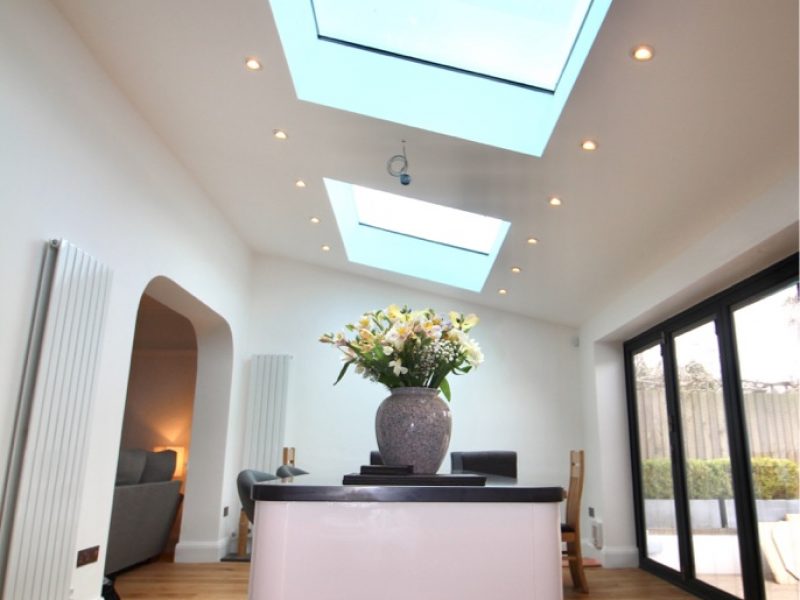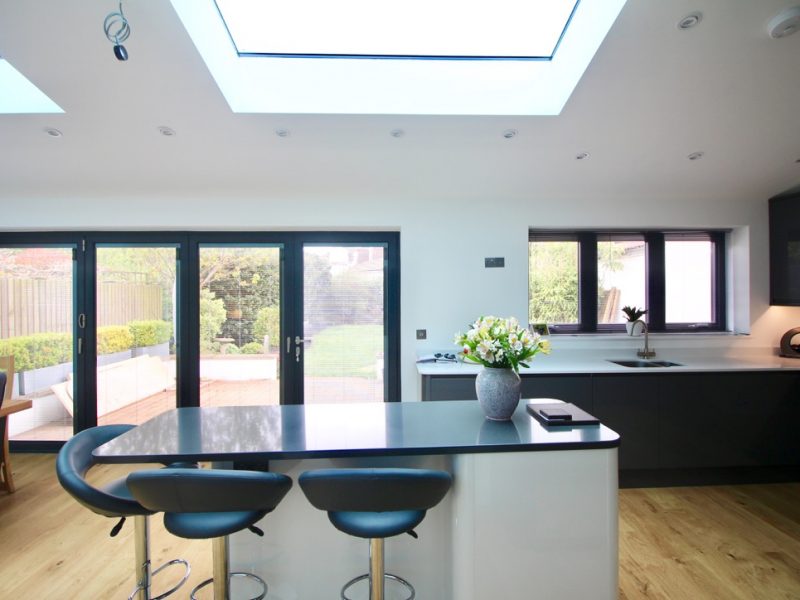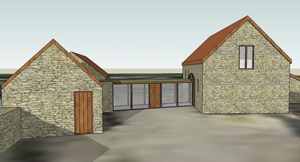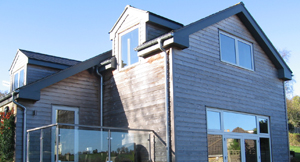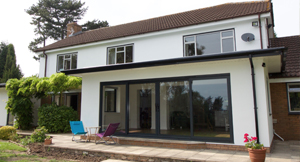DOMESTIC | GREAT BROCKERIDGE 2
The property at Great Brockeridge was large, but the focus of the layout was not around a social kitchen and large dining spaces. The floor plan focused on large sitting spaces, but the kitchen was a dark galley and the window faced the neighbouring wall.
As we were extending in the location of the existing garage we created a small but useable adjoining workshop/storage unit.
The clients wanted to create a light filled, open plan space with direct access on to the garden using bi-folding doors to take advantage of the sunny aspect. The large low pitch rooflights flood the room with daylight and transform the house.



