Architect Nailsea
Expert Architectural Services
Nailsea is a thriving town surrounded by stunning countryside, offering a blend of traditional charm and modern living. We design and create solutions that reflect Nailsea’s character. If you’re planning a new residential build, an extension, or a commercial development, our experienced architect in Nailsea offer bespoke design services tailored to your vision and the local landscape.
Contact us today to find out more or book a free consultation to get started!
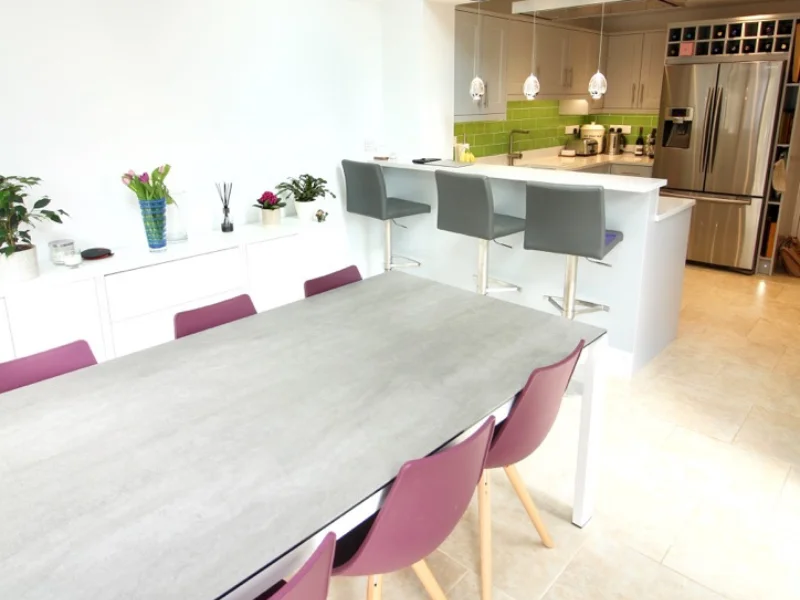
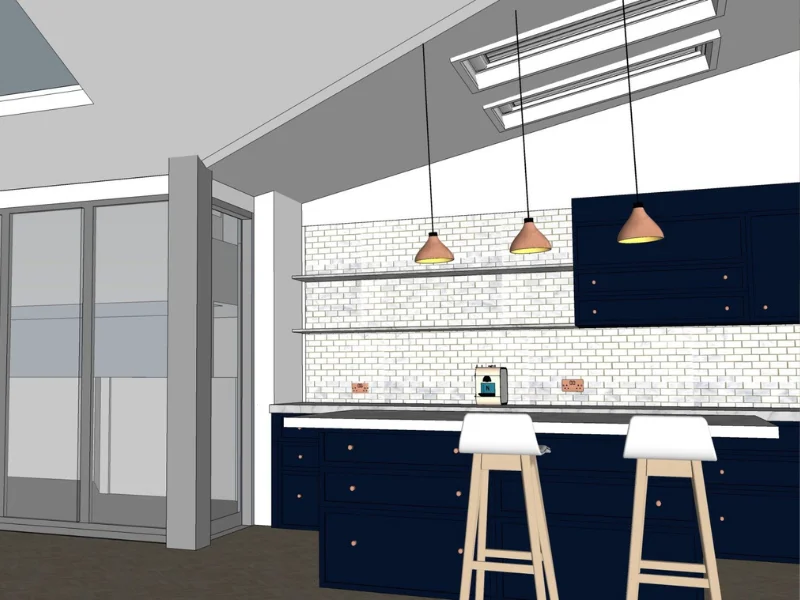
Local Expertise Meets Innovation
Our architect in Nailsea have extensive experience in both residential and commercial architecture. Whether you’re looking to enhance your home or develop a commercial space, we work closely with you to understand your specific needs and deliver a design that combines functionality with aesthetics. From contemporary homes to modern office buildings, we ensure that each project aligns with both your requirements and the character of Nailsea.
Navigating the planning process in Nailsea can sometimes be challenging, particularly when dealing with conservation areas or unique environmental factors. Our team is well-versed in local planning regulations and has built strong relationships with local authorities. This ensures that your project not only complies with necessary regulations but also progresses smoothly and efficiently through every stage. From planning permission to final approval, we manage the process to reduce delays and ensure the best outcome for your project.
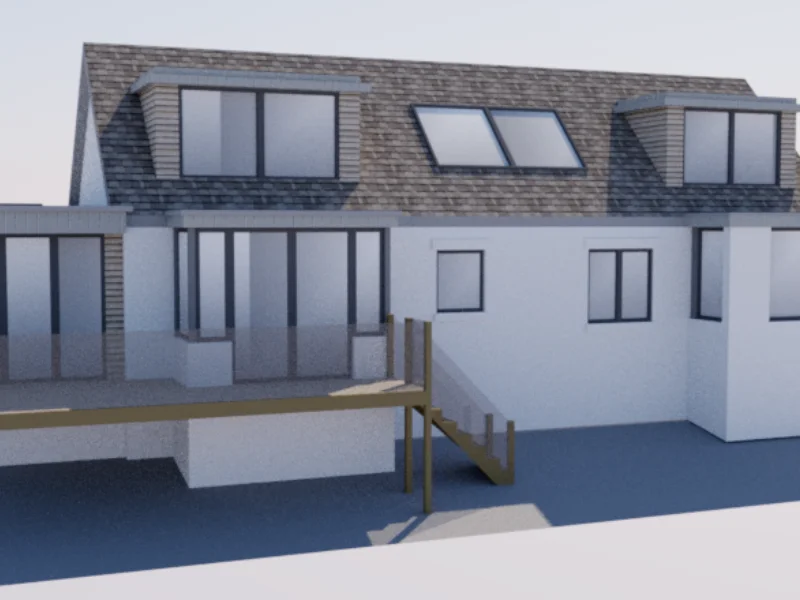

The Benefits of Working With Us
- Local Knowledge and Expertise: With our deep understanding of Nailsea’s architectural landscape and planning regulations, we ensure your project progresses smoothly, from concept to completion.
- Bespoke Design Approach: We offer tailored design solutions for each client’s needs, delivering results that reflect both your vision and Nailsea’s unique environment.
- Attention to Detail: Our architects carefully design and create your requirements, ensuring that every detail is thoughtfully considered and expertly executed to create a high-quality final product.
- Sustainability at the Core: From eco-friendly materials to energy-efficient designs, sustainability is integrated into every project, helping you reduce your environmental impact.
If you’re looking for a skilled architect in Nailsea, we are here to help bring your project to life. Whether you’re planning a residential renovation, new build, or commercial space, contact us today to discuss how we can help you achieve your vision.
Our Case Studies
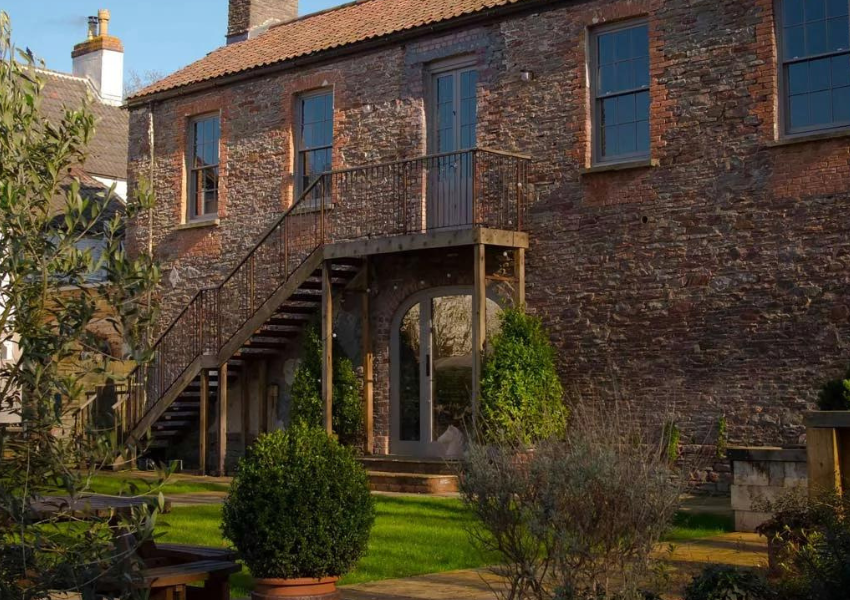
The White Horse Barn, Bristol
GSH Architects undertook a project at The White Horse Barn, a Grade II Listed coach house near a pub in Hambrook, Bristol. They were responsible for designing a flexible function area and managing the listed building application, which included a detailed and comprehensive design plan..
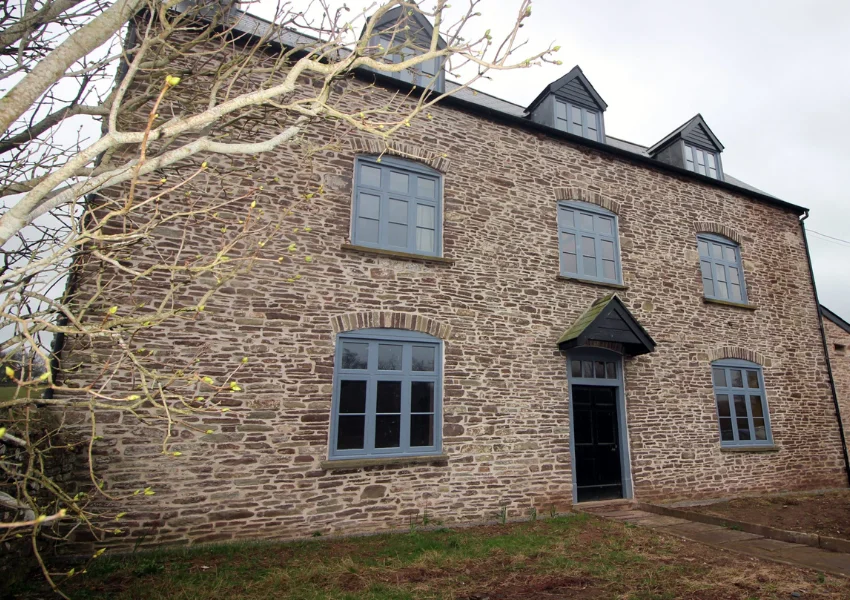
Great Goytre, Usk
Goytre Hall, a Grade II listed building, underwent both internal and external alterations as requested by the client. GSH Architects handled the listed building consent process, facilitated meetings with conservation officers, and created a detailed work plan for the proposed modifications.
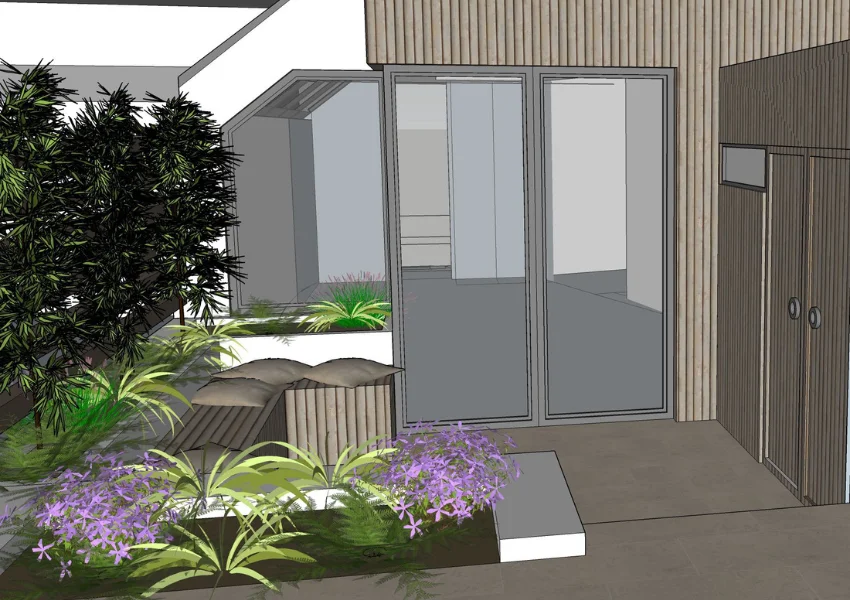
15 St Thomas Street
Although not explicitly stated, the cottage on St Thomas Street is located in a conservation area and subject to an Article 4 direction. Additionally, it is adjacent to a listed building. As a result, when planning a rear extension, it was crucial to carefully design a solution that complemented and respected the area’s historical importance.
Testimonials
FAQs
What services does your architectural firm offer?
We provide a comprehensive range of architectural services, including:
- Residential design: New builds, extensions, renovations, and interior design for homes of all sizes.
- Commercial design: Office spaces, retail stores, restaurants, and other commercial buildings.
- Planning applications: Expert guidance and support through the planning permission process.
- Project management: Overseeing construction to ensure your project is completed on time and within budget.
- Sustainable design: Eco-friendly and energy-efficient design solutions.
What is your design process like?
Our design process is collaborative and client-focused. We begin by listening carefully to your needs, goals, and vision for your project. We then develop initial design concepts, which we refine through ongoing discussions and feedback. We use 3D modelling and visualisation tools to help you visualise the final product. Throughout the process, we prioritise clear communication and transparency to ensure your project is a success.
Do you have experience with projects similar to mine?
We have a diverse portfolio of successful projects, including residential extensions, commercial renovations, and listed building conversions. We are confident that we have the experience and expertise to bring your vision to life. .


