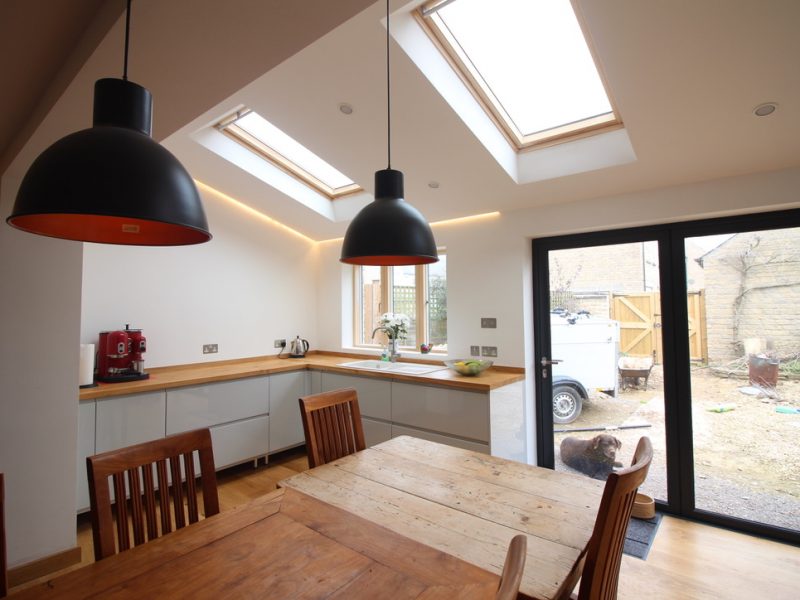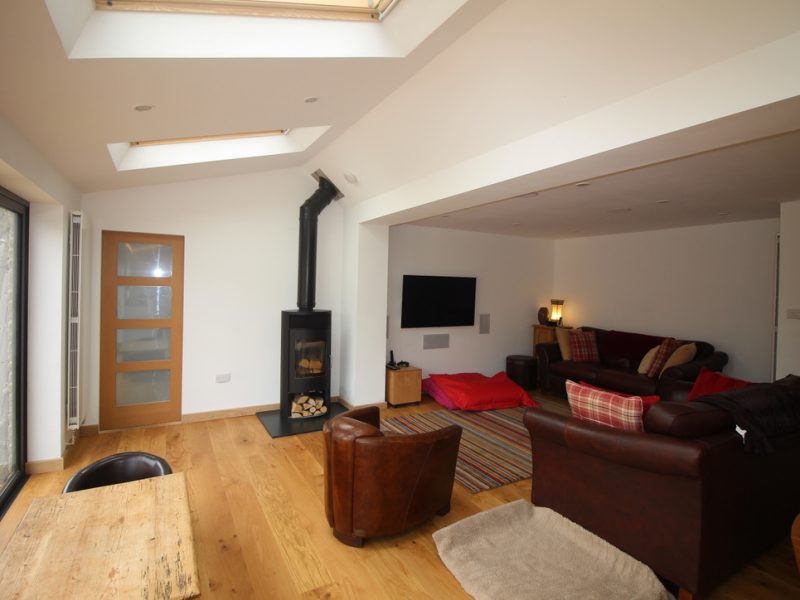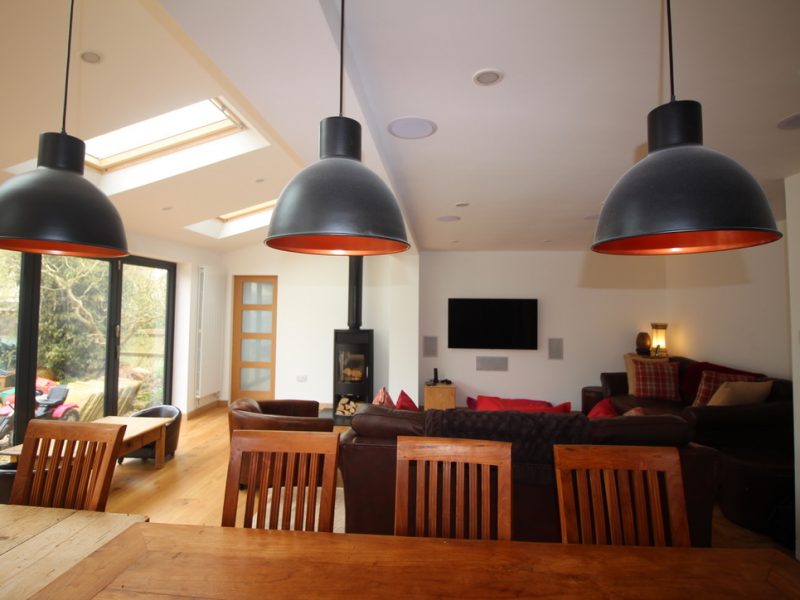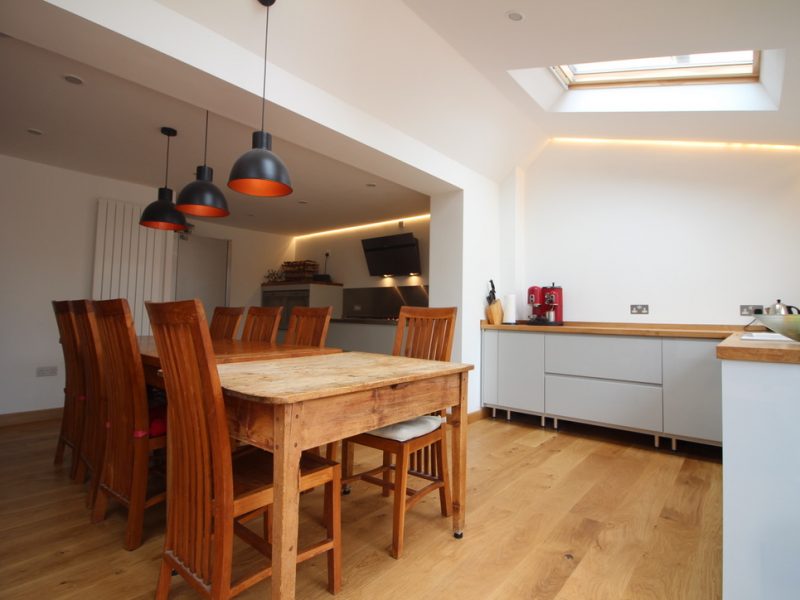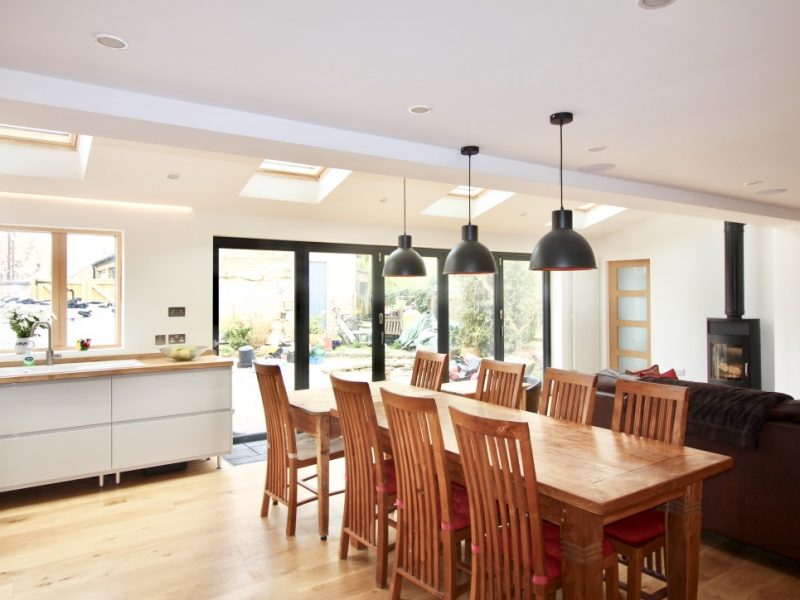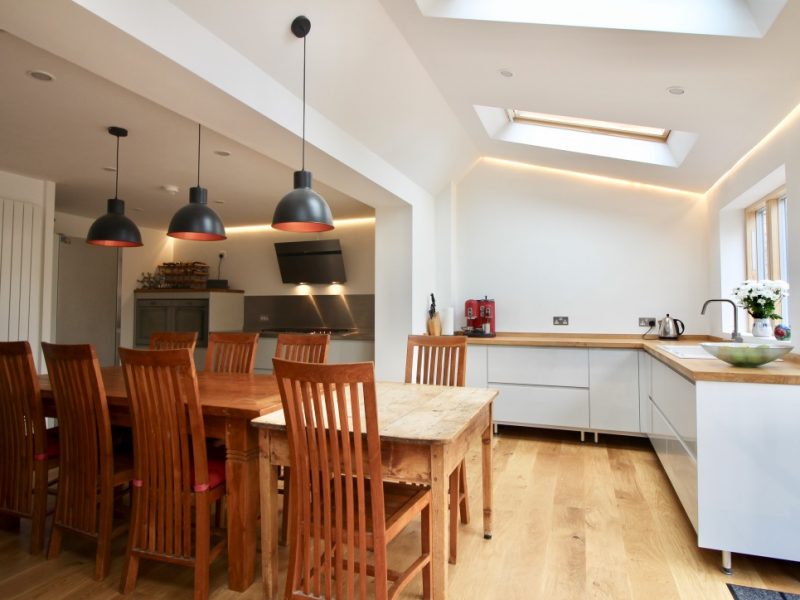DOMESTIC | 25 TANNERS WALK
The brief for this project was penned on the client’s desire for a more open plan and functional kitchen, dining and living space. By knocking through the small kitchen into the existing lounge and extending the property at the rear by a few meters the clients now have a big bright, multi-functional room to be enjoyed by all the family.



