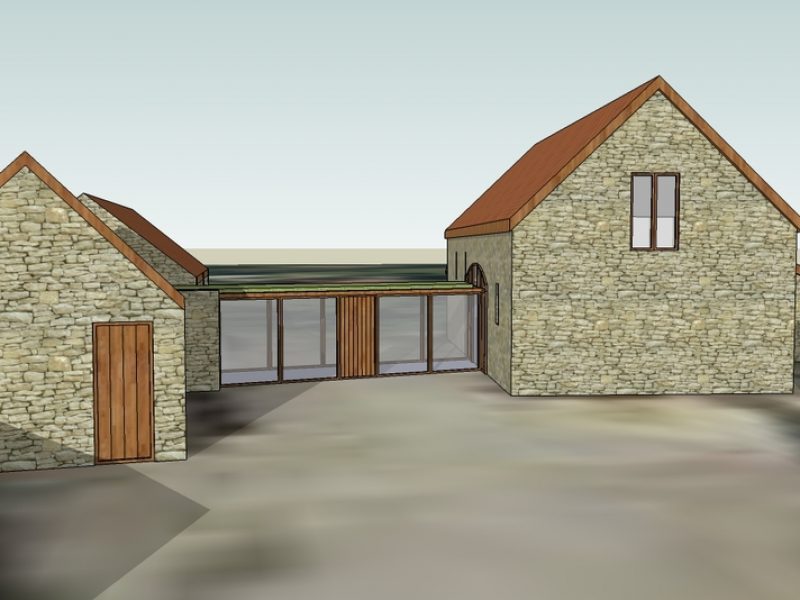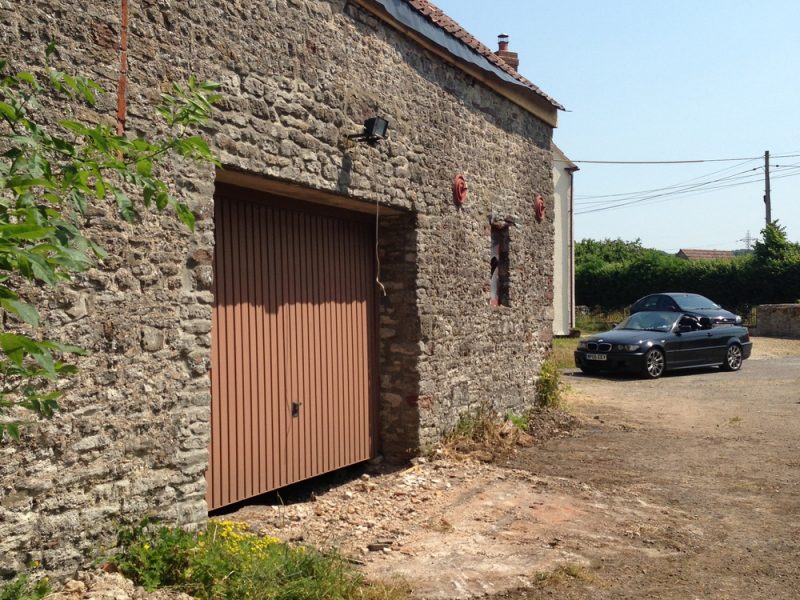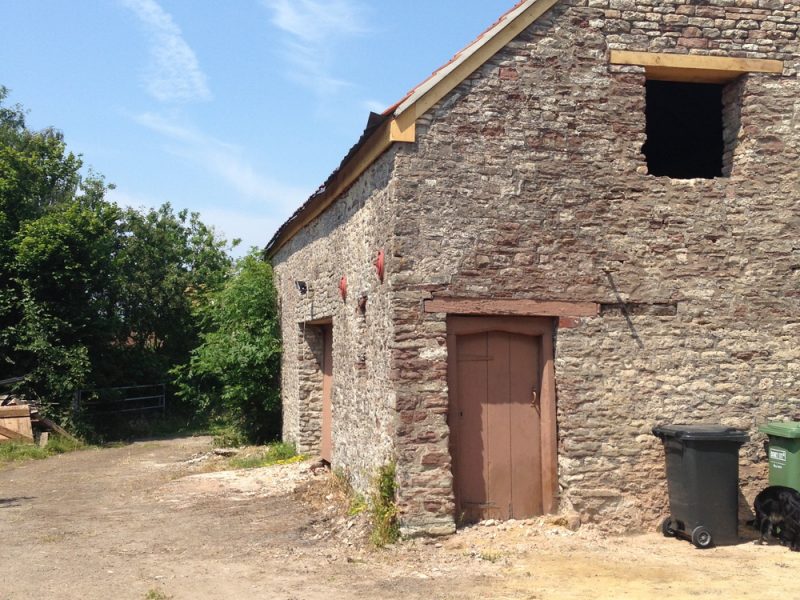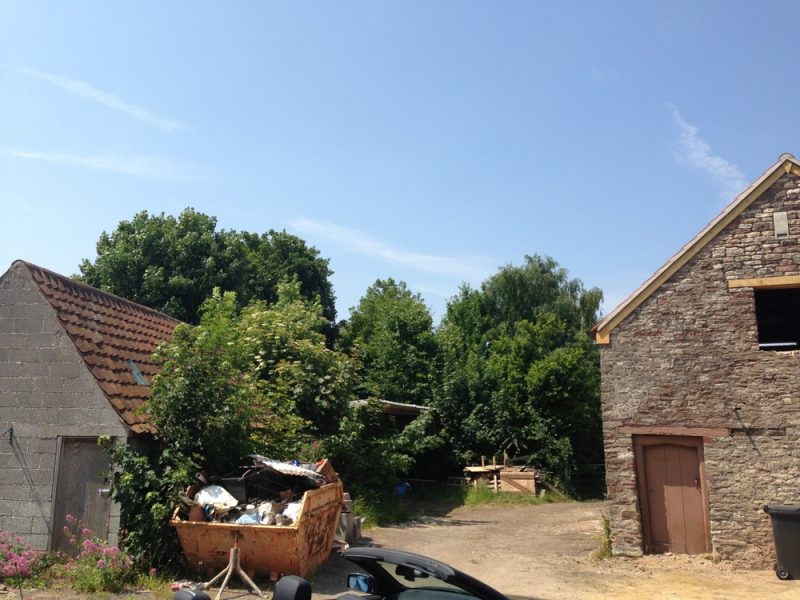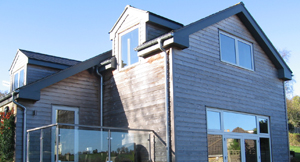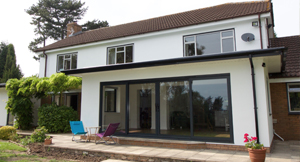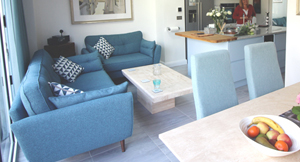DOMESTIC | DOVECOTE BARN
Dovecote Barn is a collection of two unconverted agricultural barns located in South Gloucestershire. The owners have previously gained planning permission to convert the larger barn into a two bedroom dwelling, and the smaller into ancillary residential accommodation.
After careful consideration, the clients decided they wanted to find a way to link the two barns so they both could be used as a single dwelling. The smaller barn would be used to accommodate visitors and family during visits, and when not in use they can segregate the spaces to save on utility bills.
A simple glazed structure was proposed linking the entrances of the buildings. The predominately glazed structure was chosen as we felt it was important to maintain the visual appearance of separation between the two buildings. The large windows and doors will retain views through the link into the countryside beyond, the area is characterised by open spaces and it was important not to enclose the space between the buildings to restrict the openness of the surrounding countryside.
Planning permission was permitted in Spring 2014 and work is underway on site. More photos to follow shortly….



