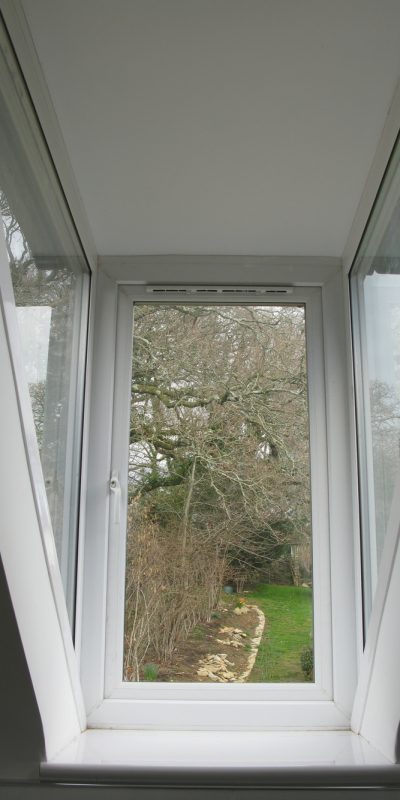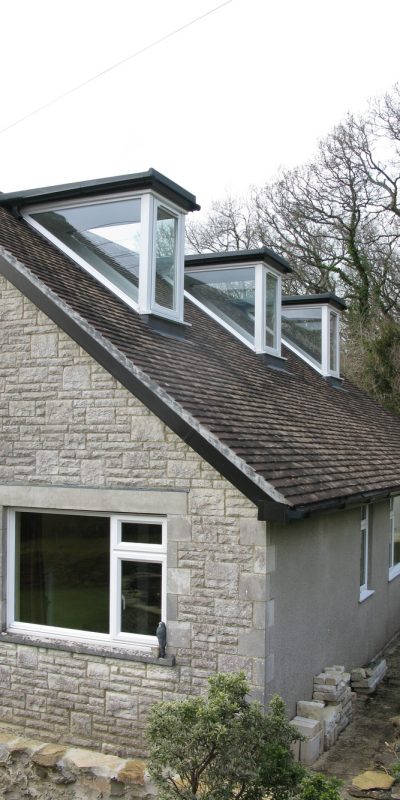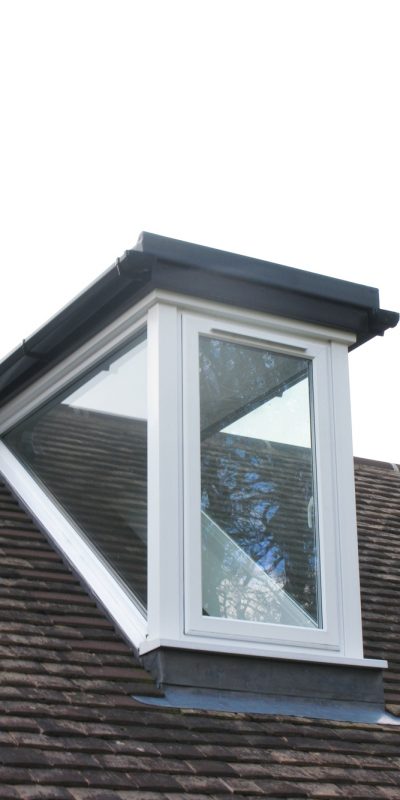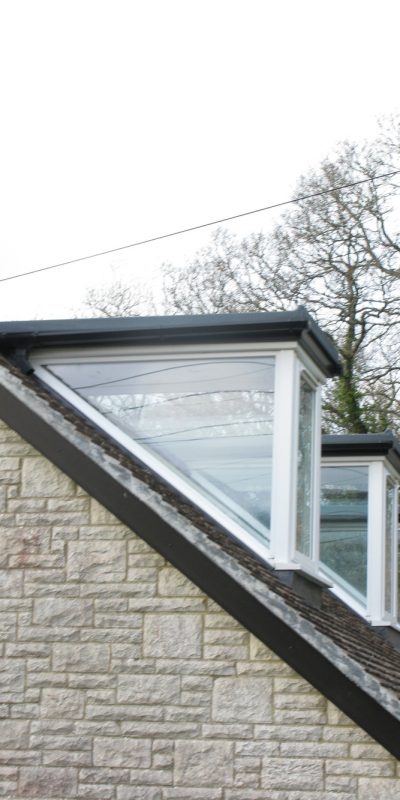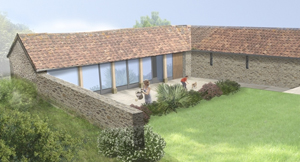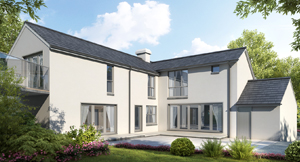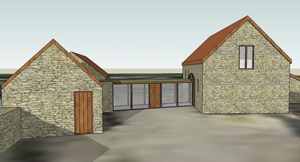DOMESTIC | WILDWOODS
1960’s built bungalow, with considerable un-used loft space.
Loft conversion and associated adaptation of the ground floor layout to provide an open feature staircase access to the loft conversion.
Ground floor entrance hallway & adjacent room altered to provide feature timber & glass balustrade staircase access to the loft conversion.
Loft conversion provides a single spacious master bedroom suite with walk in wardrobes & en-suite bathroom.
The extensive views front and rear of the property were exploited with a large dormer to the front elevation, with a lower window cill allowing for views directly from the bed, with three additional fully glazed dormer windows to the rear elevation giving views of the extensive gardens to the rear of the property.
The all glazed dormer windows – glazed dormer cheeks – being utilised to provide maximum light ingress to the loft whilst maintaining a traditional dormer proportion, and thus a balance of these interventions within the rear elevation.
Meticulous detailing and construction of the dormers by the client / contractor has resulted in an outstanding finished product in these feature dormer windows.
The master en-suite adds an additional bedroom to this now 4 bed property.



